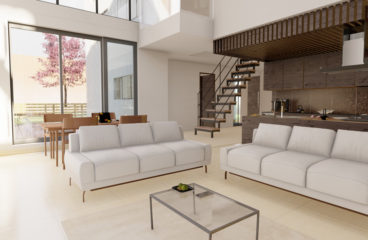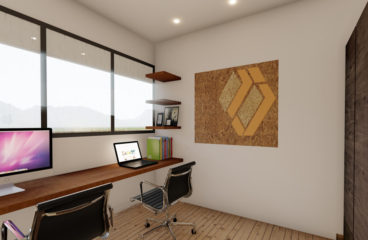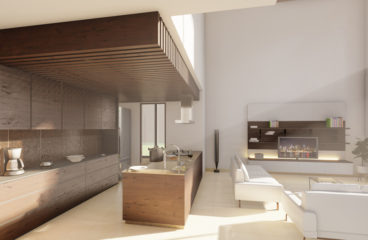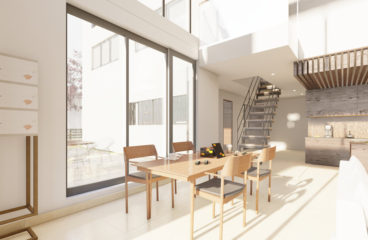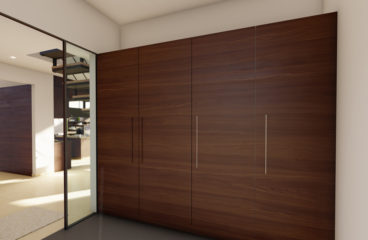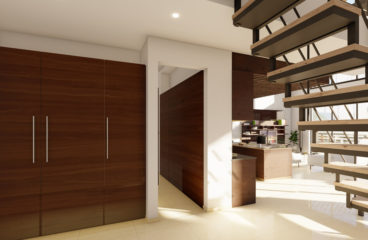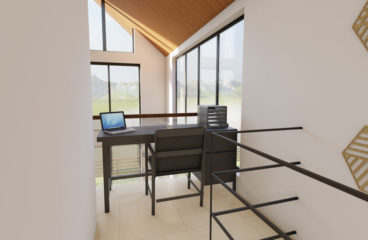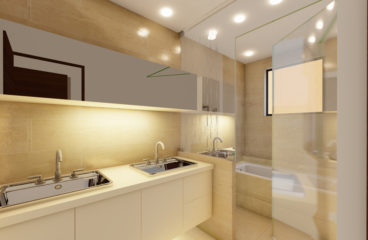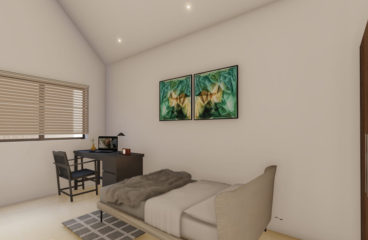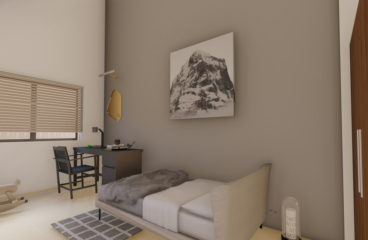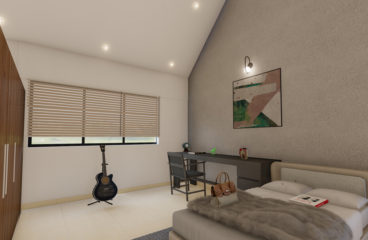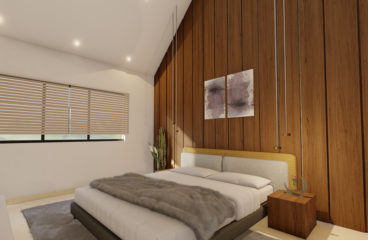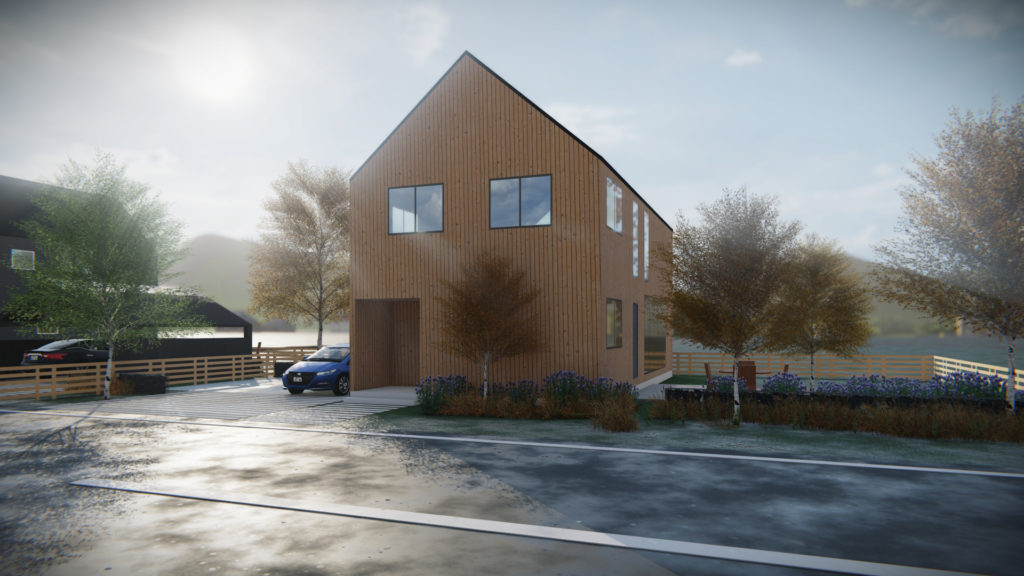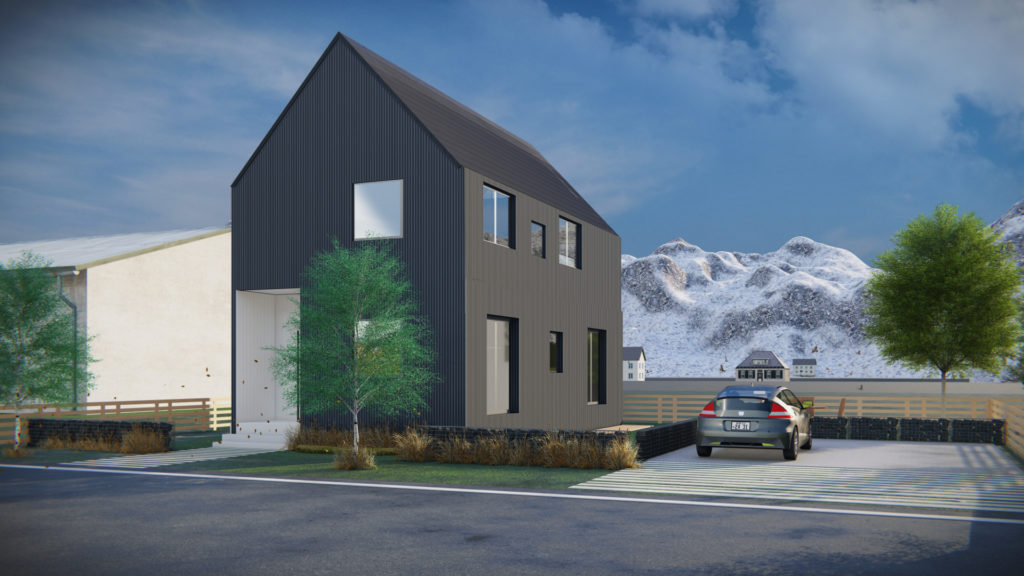Ruby (¥75,000,000) Onwards (Fully customizable)*
A top-notch finished luxurious home with a great living space to embrace nature.
* Cost specified covers villa and plot only. Furnishing, walling or fencing can be arranged at an extra charge.
Plot Size
375 m²
Building Area
122.02 m²
Floors
2 Floors
Bedrooms
4 Bedrooms
Key Features
| ITEM | SPECIFICATIONS |
|---|---|
| Plot Size | 375 m² |
| Building Area | 122.02 m² (32.54% of plot size) |
| Total floor area | 199.58 m² (includes: Avalanche Area, Terrace, Lawn, Platform for drying cloth, Parking lot, Garage & Bicycle parking space) |
| Garage & Parking Plot | 1 Garage; 2 Parking plots |
| Number of building floors | 2 floors |
| Number of Bedrooms | 4 bedrooms |
| Bedroom Sizes | 13.65 m² (2nd floor), 13.65 m² (2nd floor), 16.56 m² (2nd floor), & 17.78 m² (Master’s Suite, 2nd floor) |
| Bedroom Style | Western Style |
| Number of Atrium(s) | 1 (53.82 m²) |
| Number of Office(s) | 1 (7.45 m²) 1st Floor |
| Laundry Room/Sun Room | 1 (6.62 m²) 1st floor |
| Toilets | 2 (1st & 2nd floor) |
| Washroom | 1 (twin washbasin) |
| Bathroom | 1 (1st floor) |
| Library Space | 1 (1st floor) |
| Balcony/Porch Area | No Balcony; 2 Porches (entrance and adjacent to the LDK on the 1st floor) |
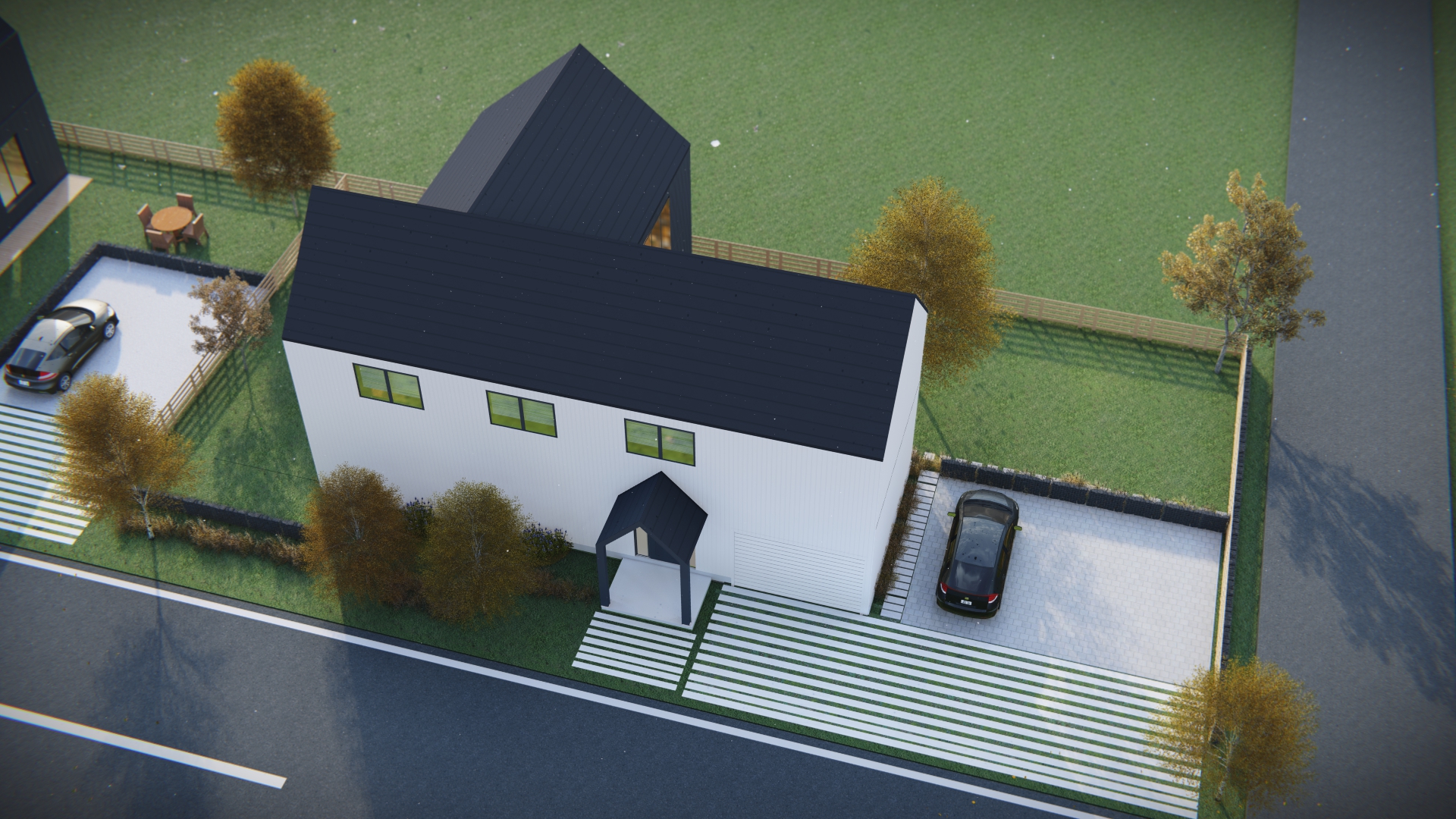
Play Video

